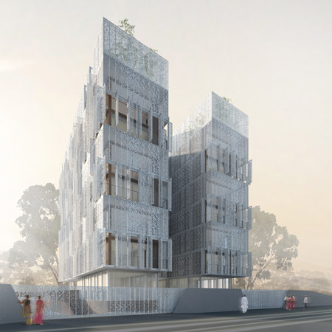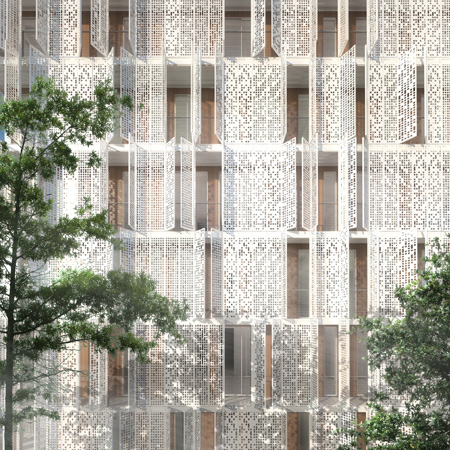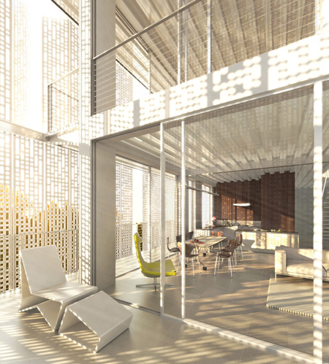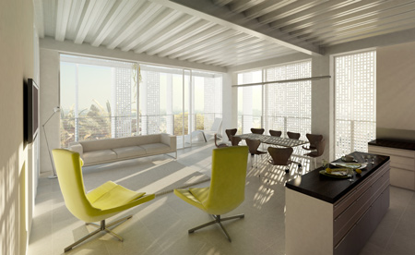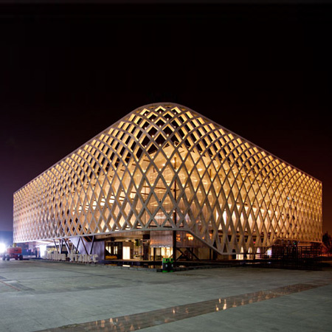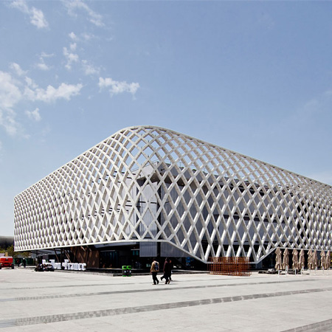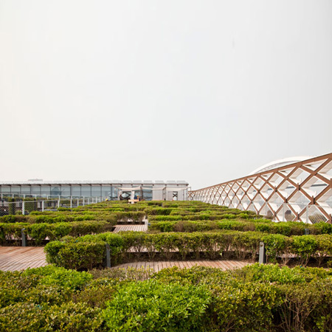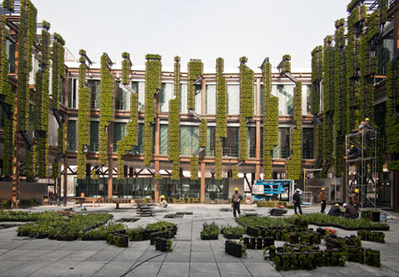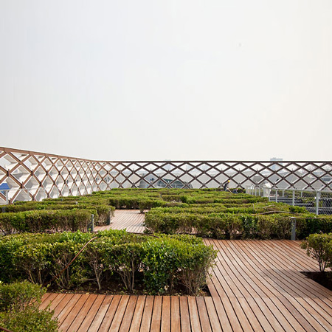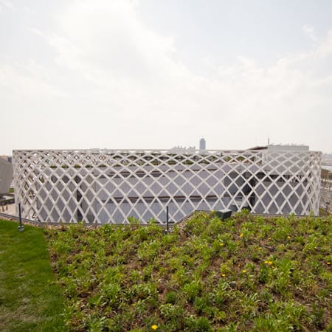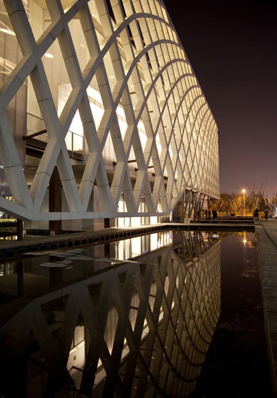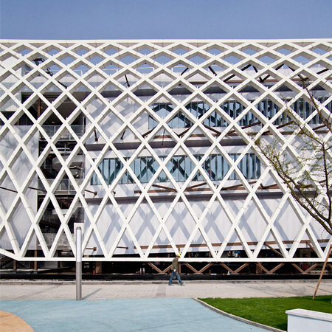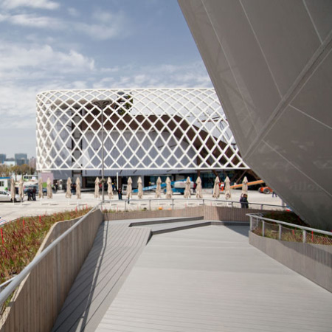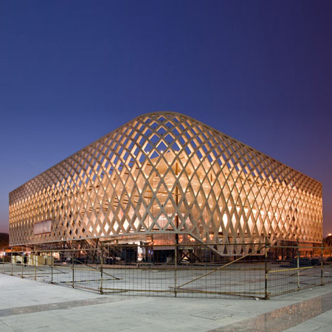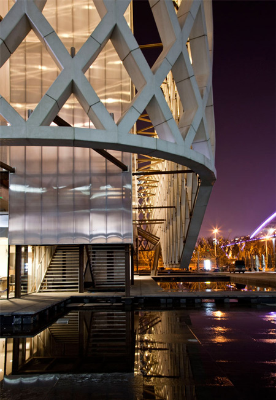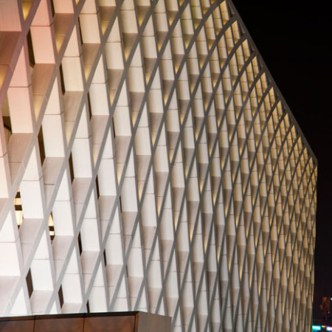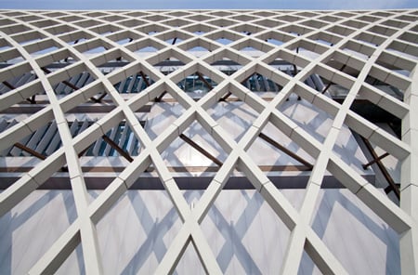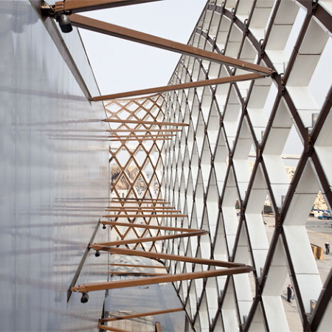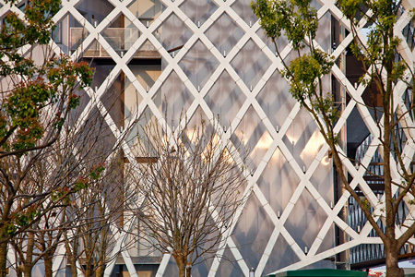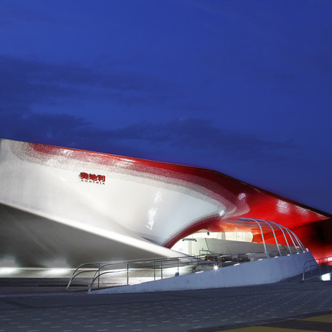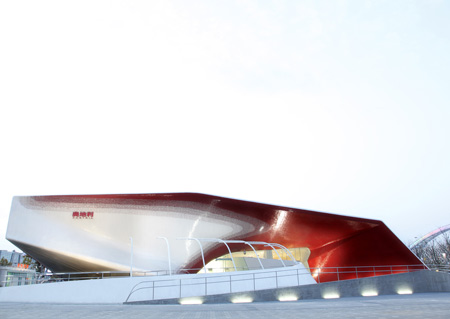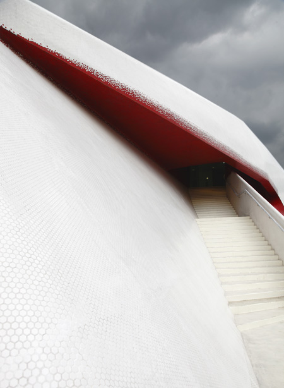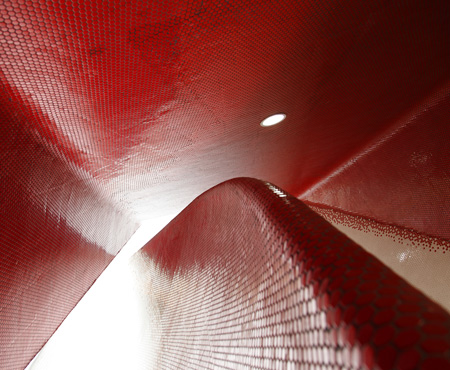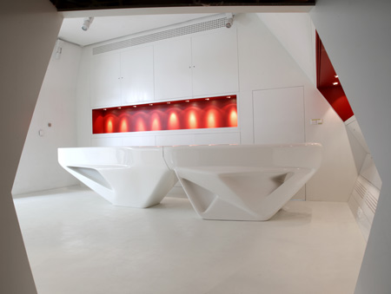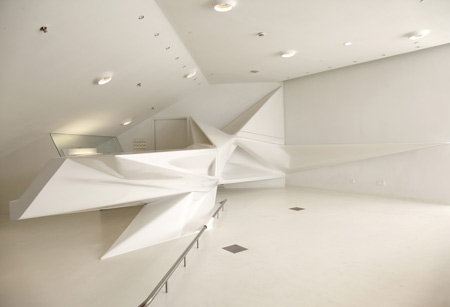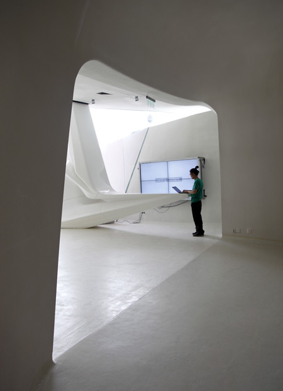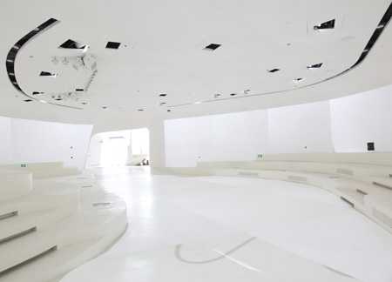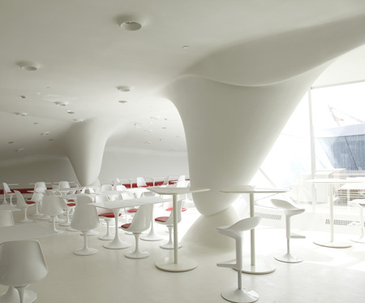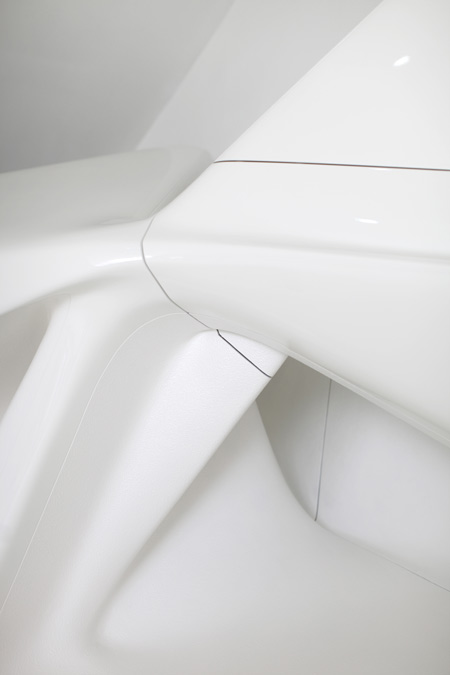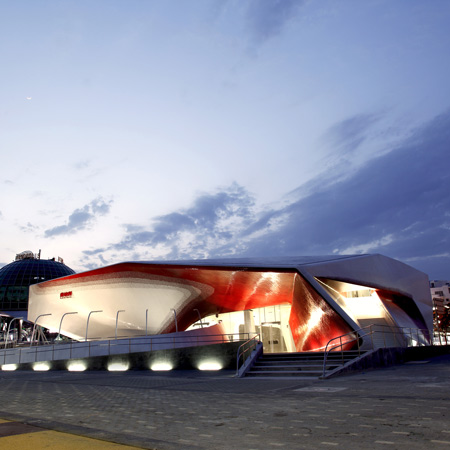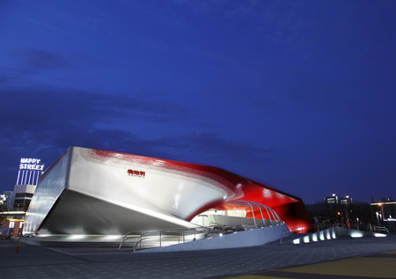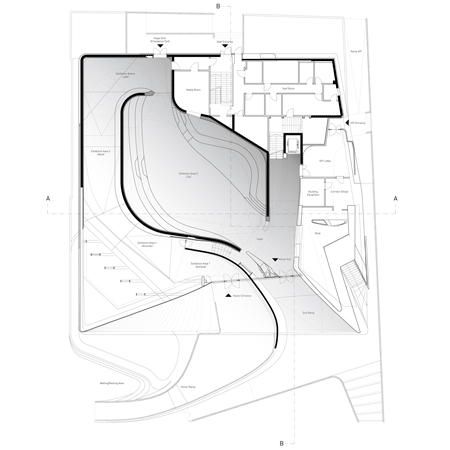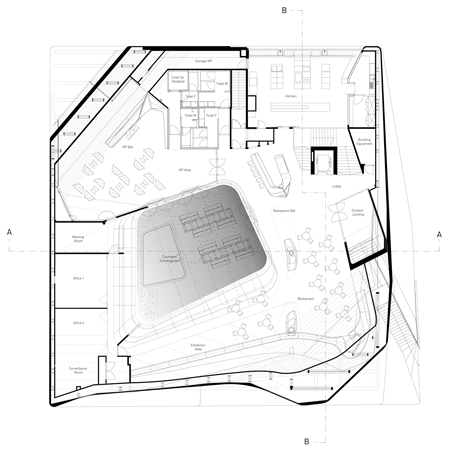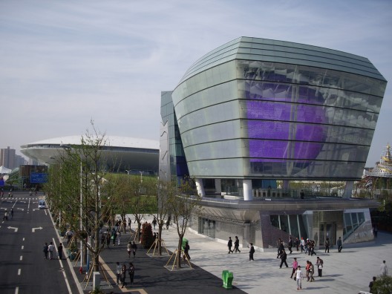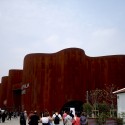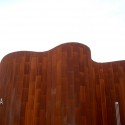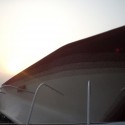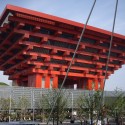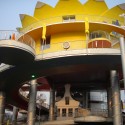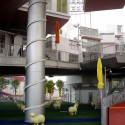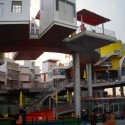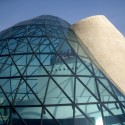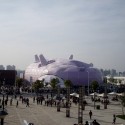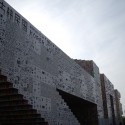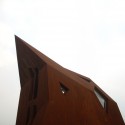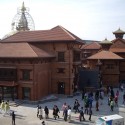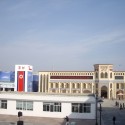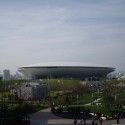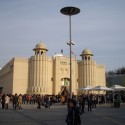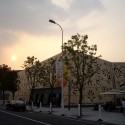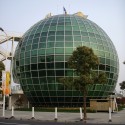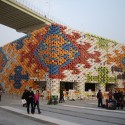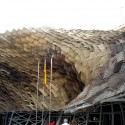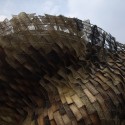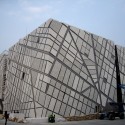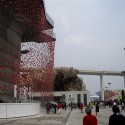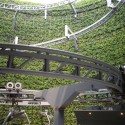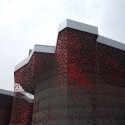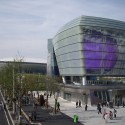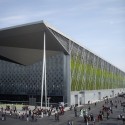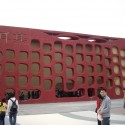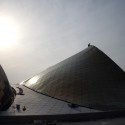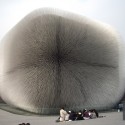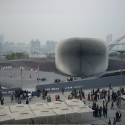Called The Sensual City, the pavilion is clad in a trellis-like structure and features a garden inside with plants growing on the walls, a roof garden and pools of water.
The pavilion is designed to showcase the sights, smells, tastes, sounds and feel of France, and visitors will be able to sample French food and watch classic french films.
Here’s some more information from the Expo organisers:
Pavilion Features
The “Sensual City” itself is impressive with a large, classical roof garden and a pond.
The walls of the square-shaped structure, which is made from a special concrete, are covered in plants and it looks like a white floating palace. Gardens are the centerpiece of the pavilion.
Pavilion Display
The “Sensual City” showcases the sights, smells, tastes, sounds and feel of France – visitors will be able to admire French gardens and paintings, smell French perfume, taste French cuisine, touch the cool water of pools and fountains, and watch clips from classic French films to soak up the glamor of France.
Highlight 1: Floating Palace
The France Pavilion appears to be floating in the beauty rhyme with water.
The structure as a whole is “wrapped into” a huge wire mesh that is made of a new type concrete material, while featuring the plant walls, and water pools internal and external.
Highlight 2: French-style Garden
In the center of the structure stands a French-style garden, with streams flowing alongside.
Small fountains and water gardens will help cool the space, where visitors may enjoy the singing of birds, fragrance of flowers, and delicious food under the sunshine and amid the aquatic environment.
Surrounded by the space that is permeated with French city ambient sound effects, visitors may think they were in France.
Highlight 3: Sights, Smells, Tastes, Sounds and Feel of France
In “the Sensual City,” visitors will see, smell, taste, hear, and touch the glamour of France.
Design of the pavilion embodies the kinetic effect and the concept of balance, with which a large amount of video projections, moving images, irregular outline borders, and reflected jumping waves are provided as background to make a living structure.
Highlight 4: Alain Delon
As the spokesman of France Pavilion, Alain Delon will tell you his close ties with China at the “France Pavilion Channel” specifically set up for the pavilion exhibition.
Highlight 5: Cat Léon
The Cat Léon, mascot of France Pavilion, will interact with every visitor. Here, you can not only taste the champagne from a specially made bottle marked with “France Pavilion at Expo 2010,” but also await a big surprise… What is it? Solve the mystery by yourself.
Highlight 6: Romantic French Wedding
Visitors may also have the chance to witness a romantic French wedding, which has been held in the city of Tours for several consecutive years.
It is expected to be relocated to the France Pavilion at Expo 2010. New couples will tie the knot in the beautiful French-style garden within the pavilion.





