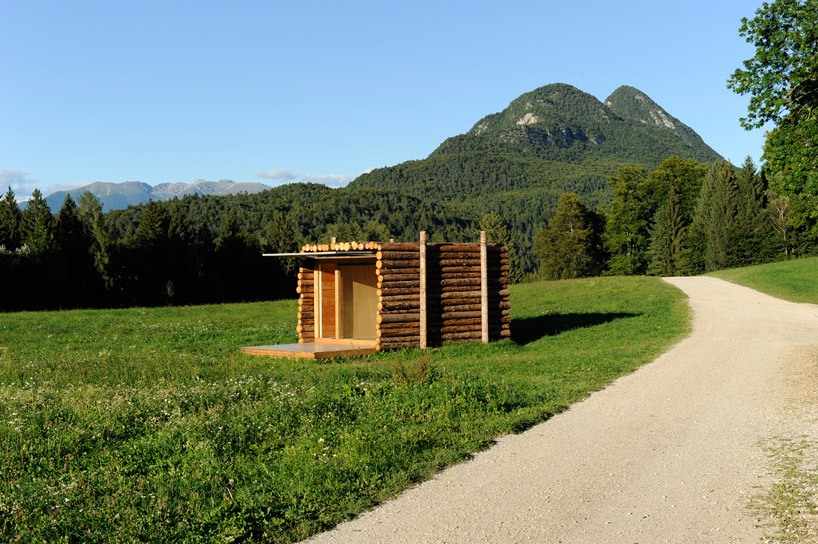
'yeta log cabin' by lab zero
images courtesy of lab zero
italian architecture firm, lab zero have designed 'yeta log cabin', a small multi-purpose hut,
that can be placed in a multitude of locations to provide shelter.
the dwelling measures approximately 12.5' wide x 14.5' long x 10.75' tall, and is equipped
with a small kitchen and bathroom, complete with a shower. the undefined interior space means
that the cabin can be used according to specific needs. when not in use, the deck folds up,
thus creating a structure that appears to be a large stack of cut wood.
sustainably built with untreated wood, LED lighting and photovoltaic modules on the
cantilevered awning, the cabin can operate either on or off the grid. carbon-based filters collect
and filter rainwater, while black water is stored in a separate tank. the exterior shell is insulated
and the glass panel is double pane, making it possible to comfortably inhabit the hut in any environment.
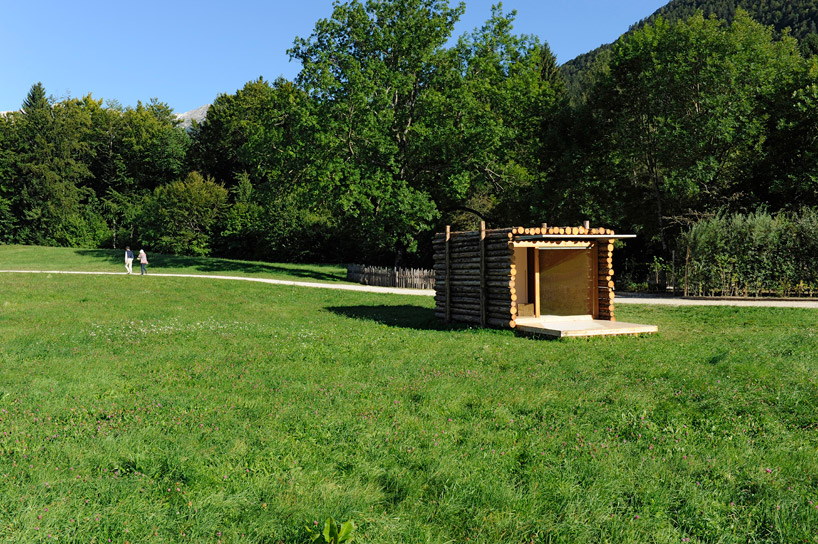
3/4 view
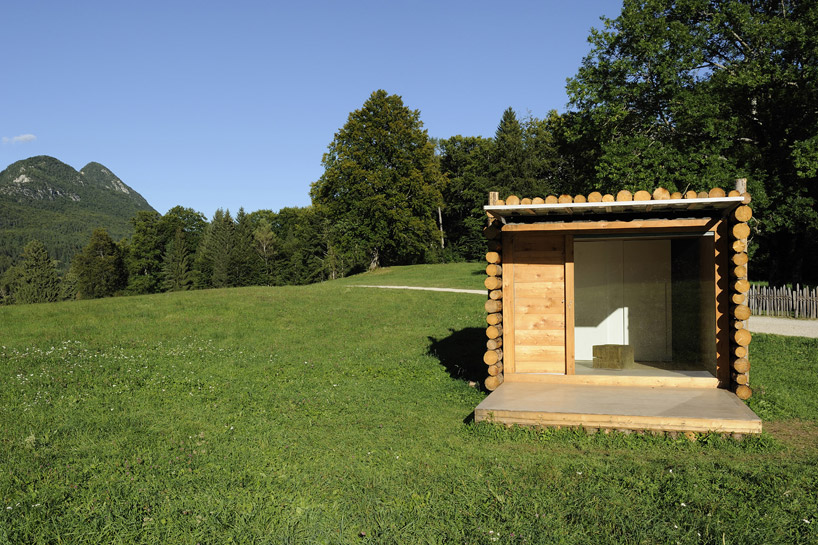
front view
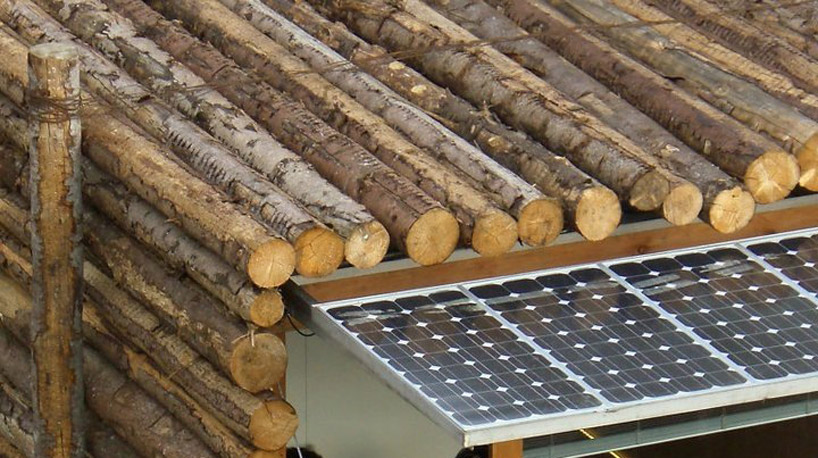
photovoltaic modules
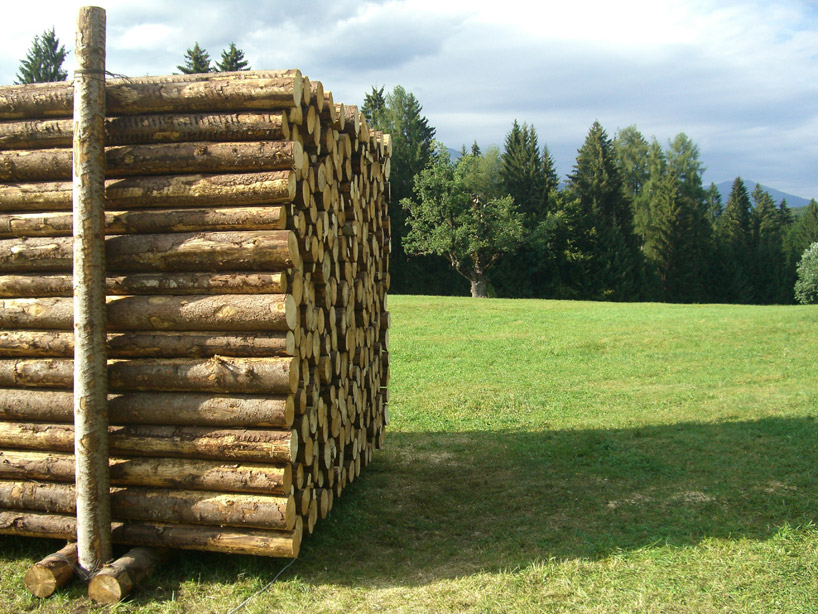
detail
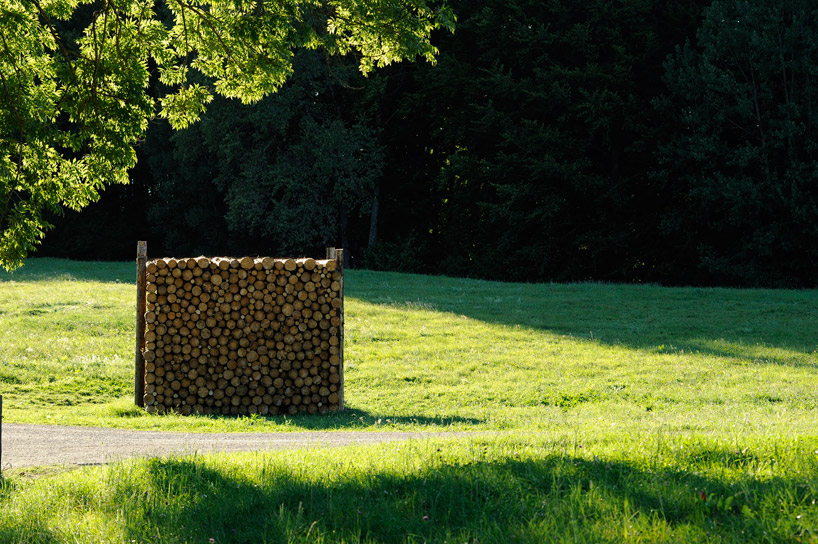
back view
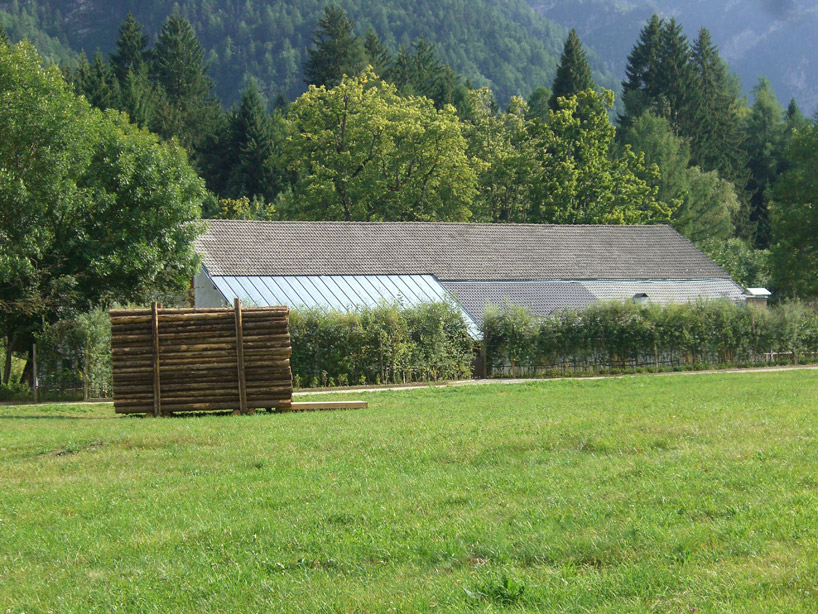
side view
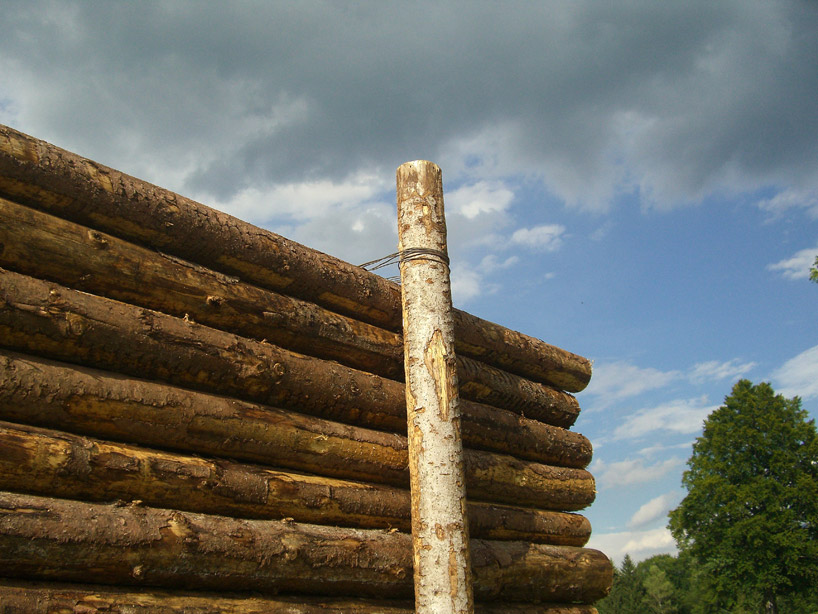
detail
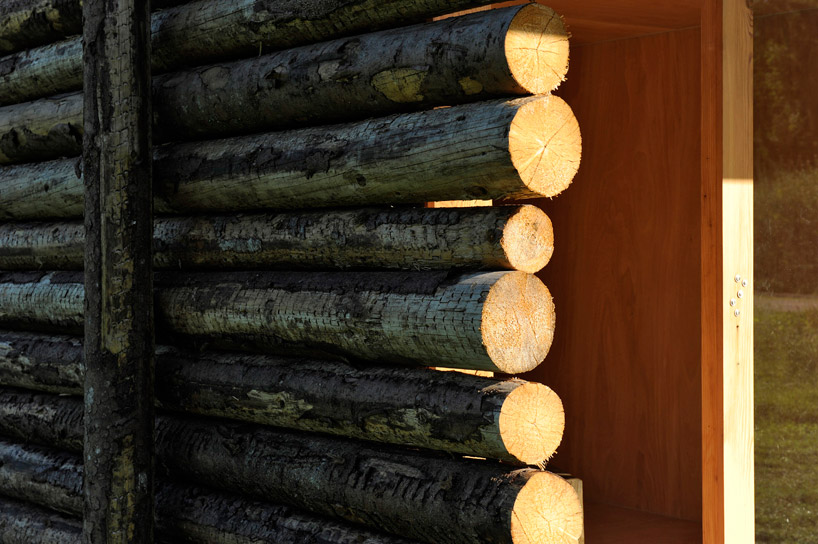
detail
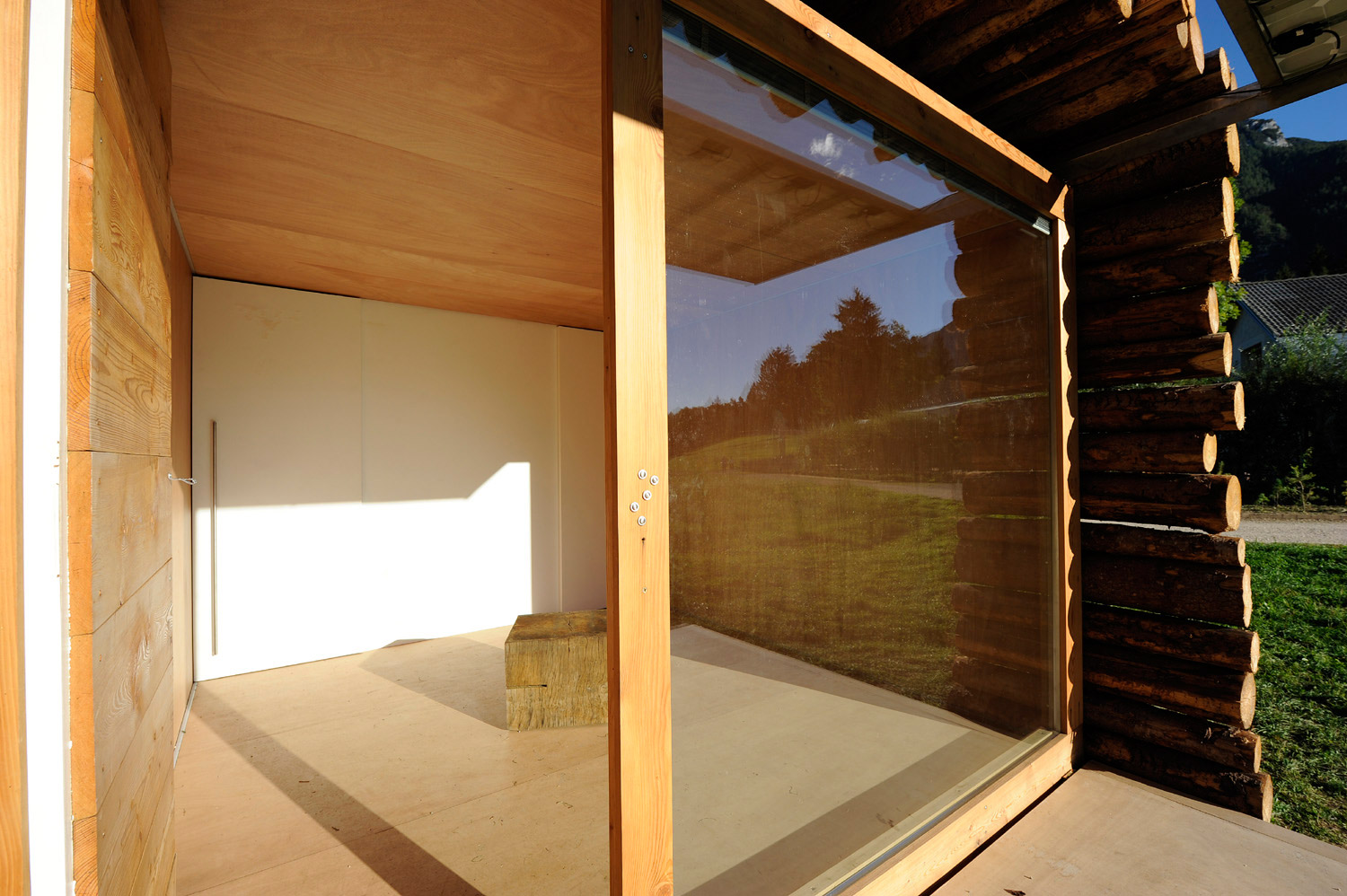
interior
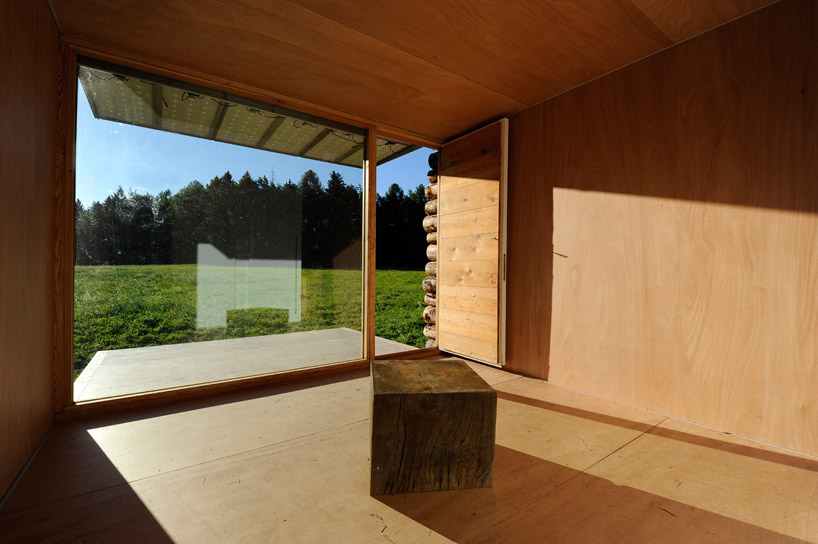
interior
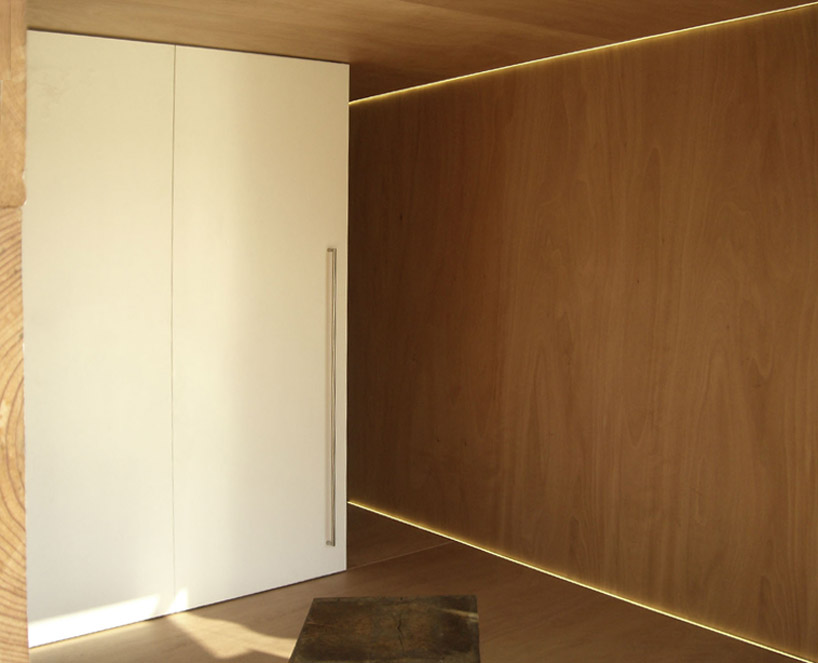
interior
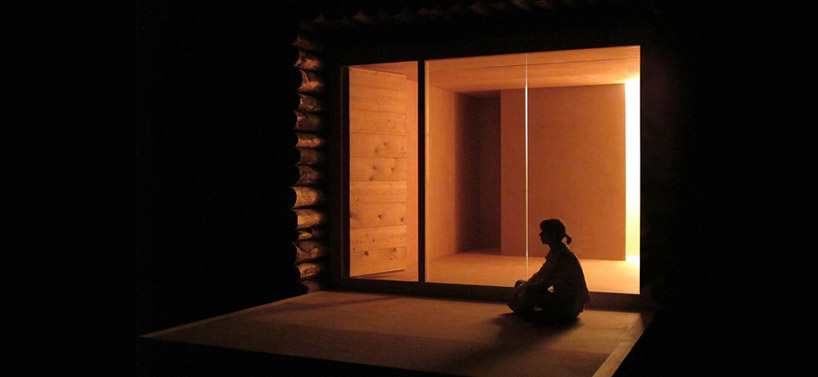
exterior at night
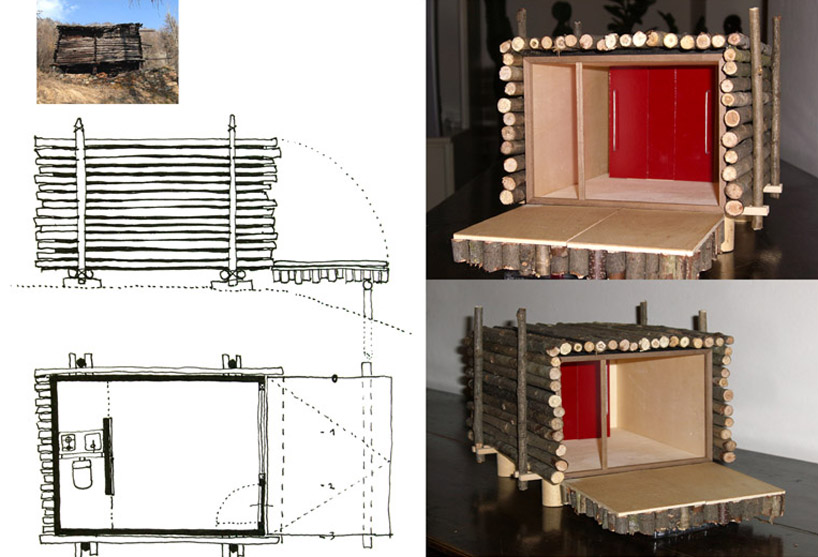
sketches and model
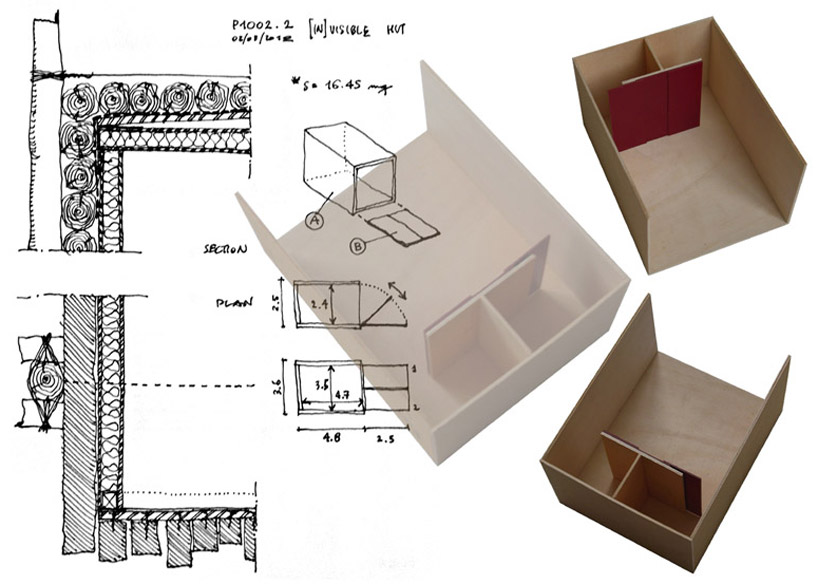
sketches and model
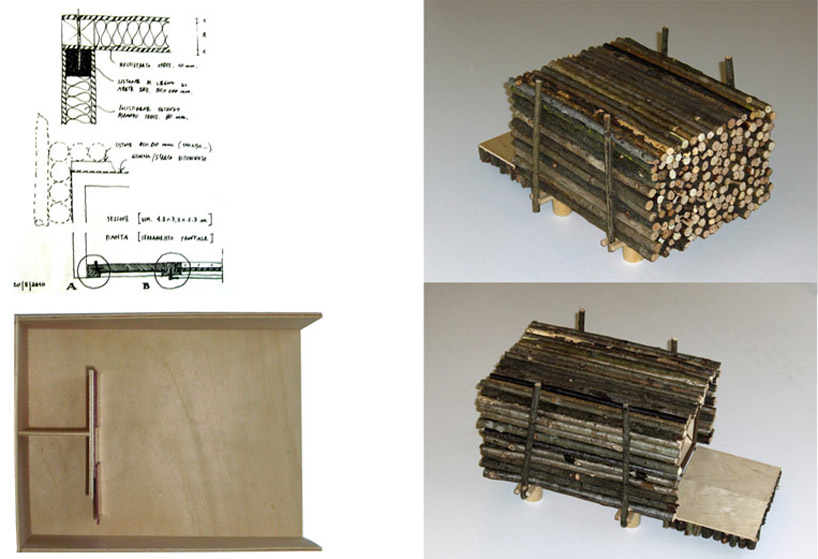
sketches and model
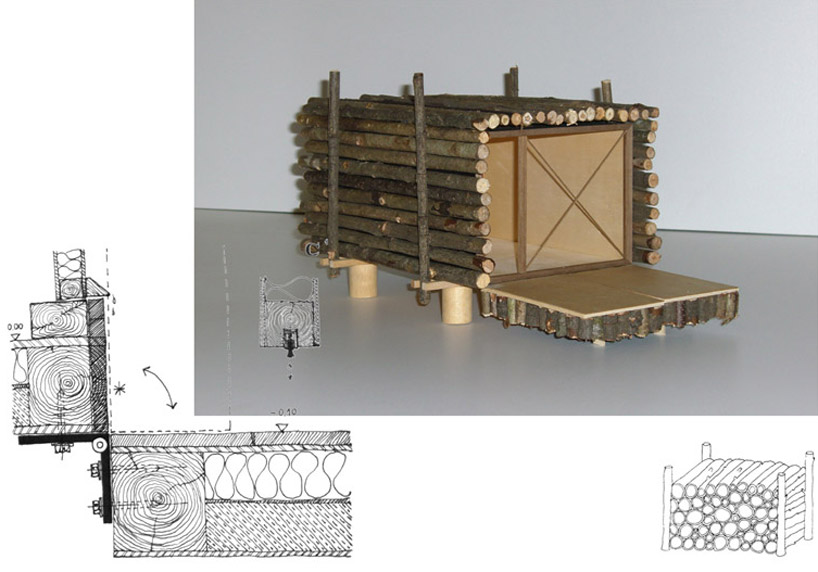
sketches and model
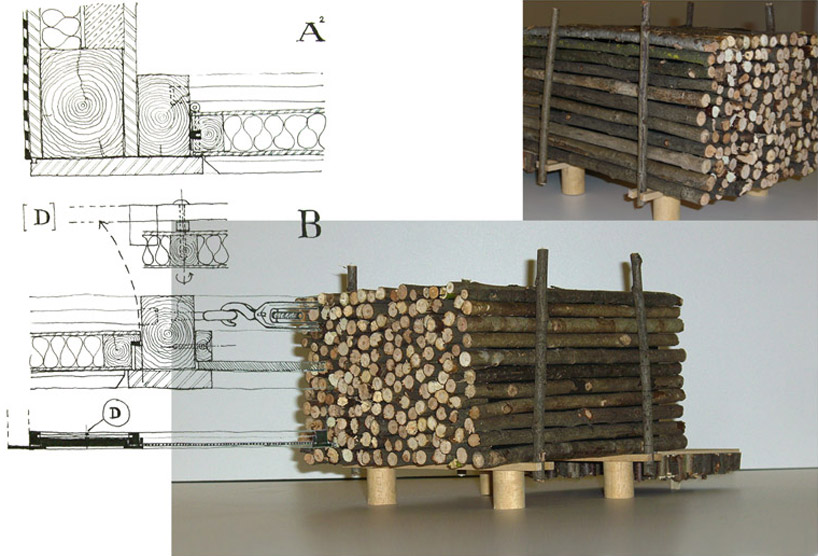
sketches and model

No comments:
Post a Comment